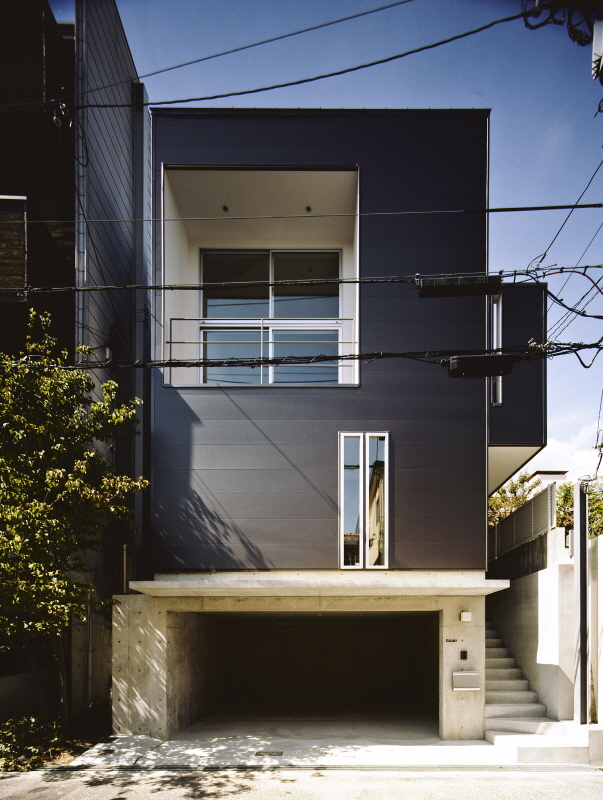
부부와 아이를 위한 협소주택은 한적한 분위기를 느낄 수 있는 일본 고베 Konan 마을에 위치하고 있다. 철근 콘크리트와 목재를 이용해 지어진 작은 집은 필요한 공간을 포함한 최소한의 공간으로 이루어졌으며, 총 4개 층으로 구성되어 있다. 작은 공간에도 불구하고 깔끔한 구성을 자랑하는 집은 차고와 서재, 주방을 포함한 부부의 생활 공간이 완벽히 갖추어져 있다. 집의 입구에는 편안한 주차를 위한 차고가 있고, 바로 위에 1층에는 다다미 방과 욕실, 침실이 있으며, 3층에는 가족이 소통할 수 있는 공간인 오픈형 주방과 거실이 있다. 모든 공간은 완벽히 오픈되어 있어 집을 더 넓어 보이게 하며, 거실은 한 쪽 벽면 전체가 창문으로 되어있어 채광에 효과적이다. 사다리는 공부를 할 수 있는 옥탑방으로 갈 수 있는 통로의 기능을 하는데, 이 옥탑방은 바로 아래에 위치하고 있는 거실과 부엌에 개방되어 있다.
This small house in the town of Konan, in Kobe, Japan, sits in a quiet neighborhood and was designed for a couple and their child by the Osakabased firm, Coo Planning. Built of reinforced concrete and wood, the residence is minimal with the needed space spread throughout four layers. Despite its small size, the house is smartly laid out and manages to fit all the living space the couple needed, including a garage, a deck, and a study loft above the kitchen. The floor directly above the garage houses the home’s entrance, a tatami room, a bathroom, and bedroom. The third floor is the family’s communal area with an open kitchen and living room. The space is completely open from the front of the house to the back, making it appear really large. The living room has an entire wall of windows at the front of the house making the space super bright. The ladder takes you to the study room loft that’s open to the living room and kitchen below it.
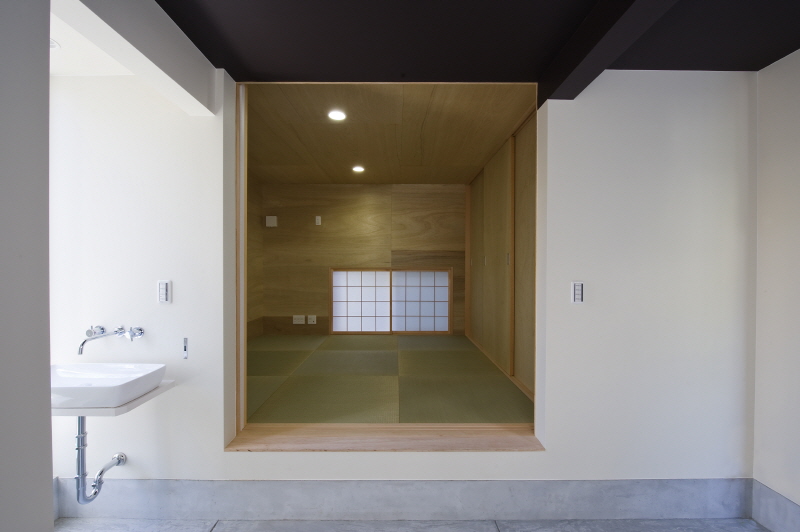
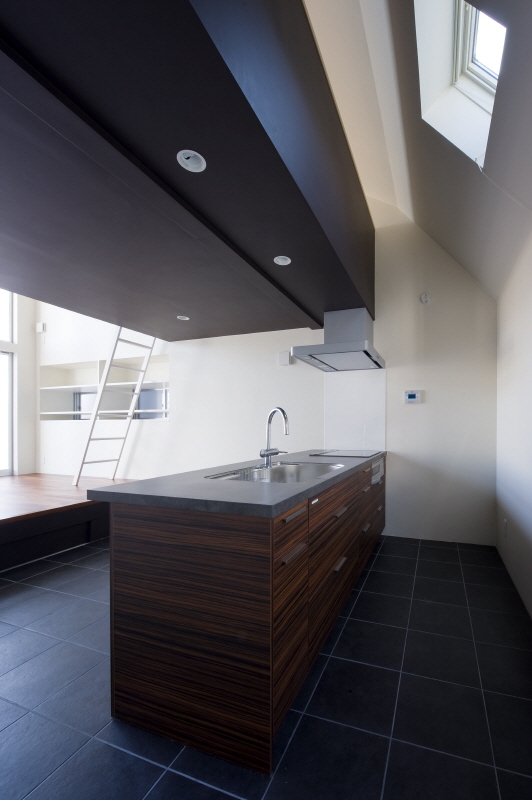
House in Konan
- 성은주 기자
- 2016-05-30 20:31:24
- 조회수 11791
- 댓글 0
성은주
저작권자 ⓒ Deco Journal 무단전재 및 재배포 금지











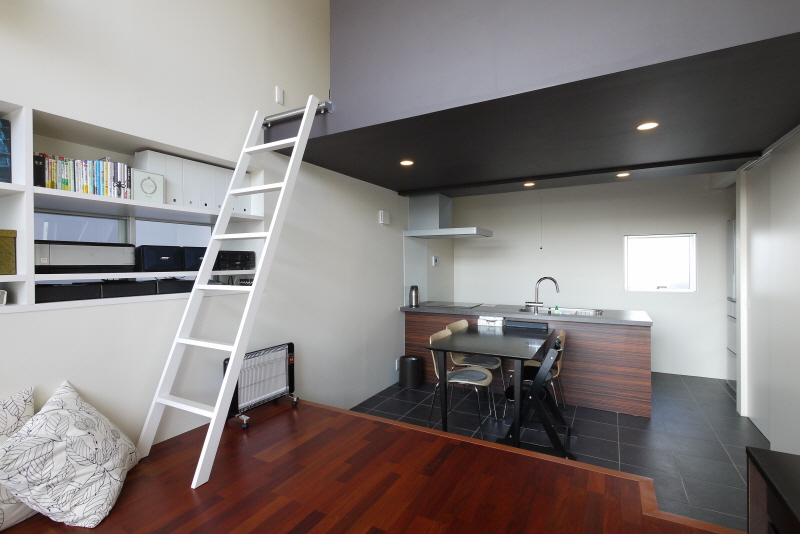
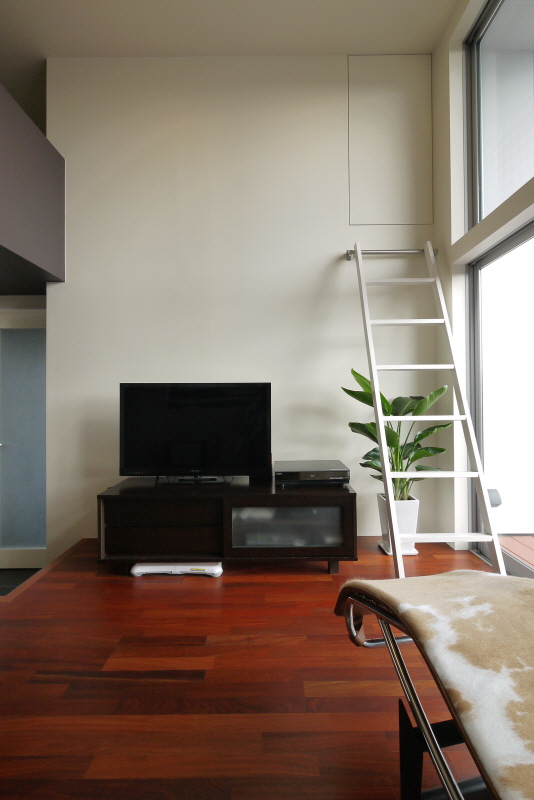
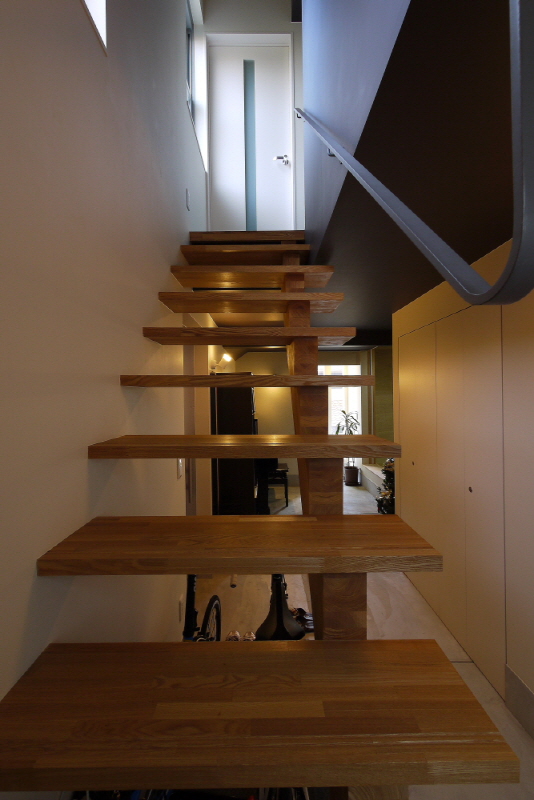
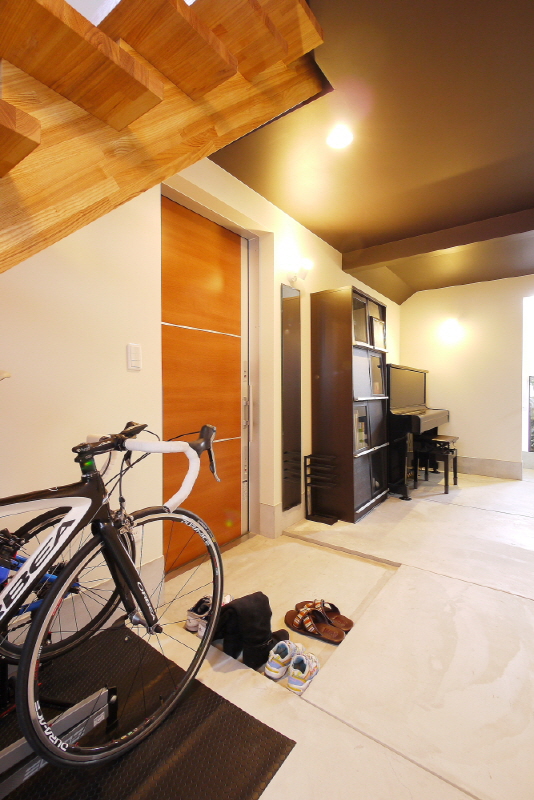
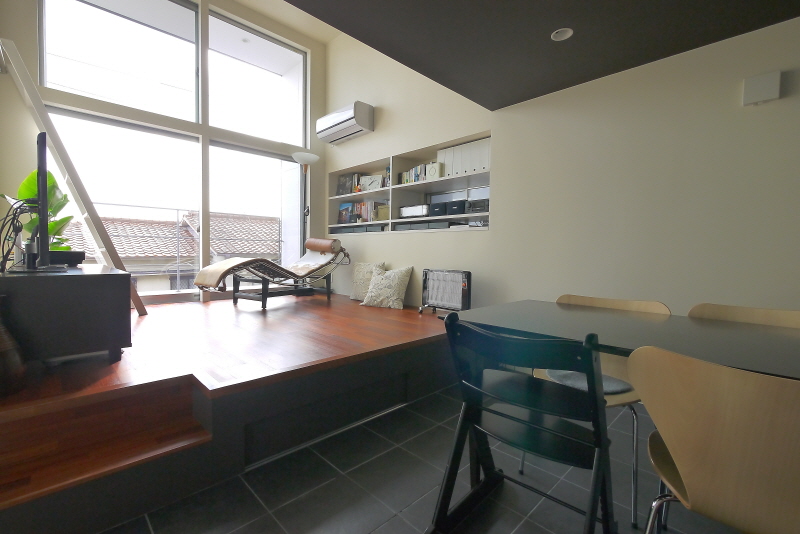
0개의 댓글
댓글 정렬